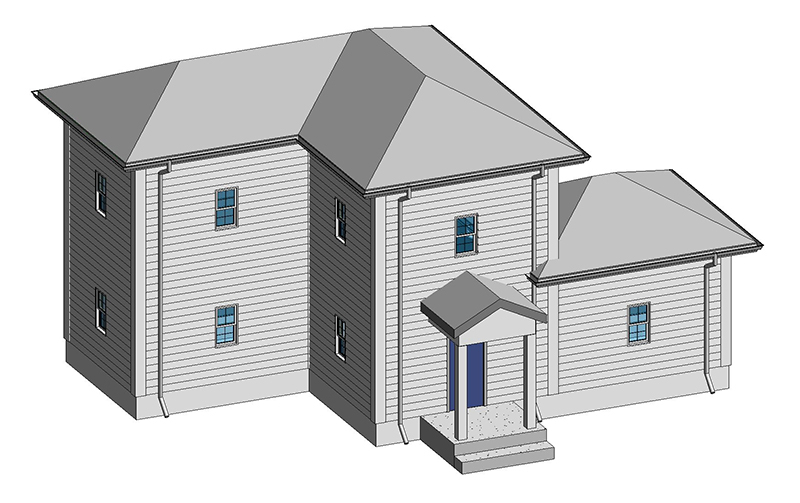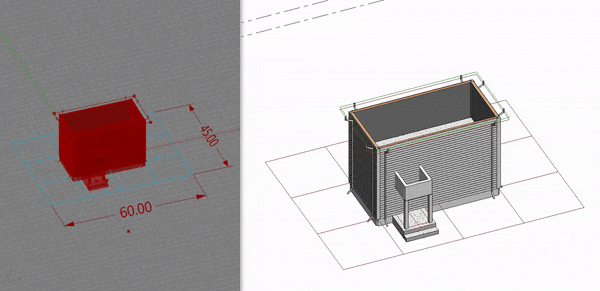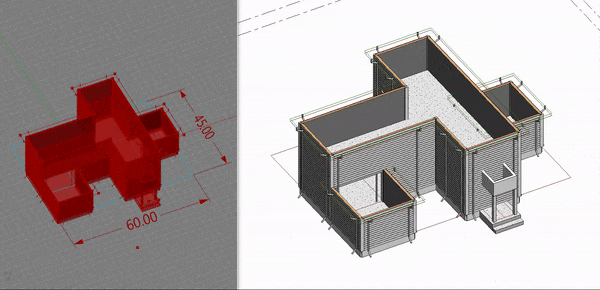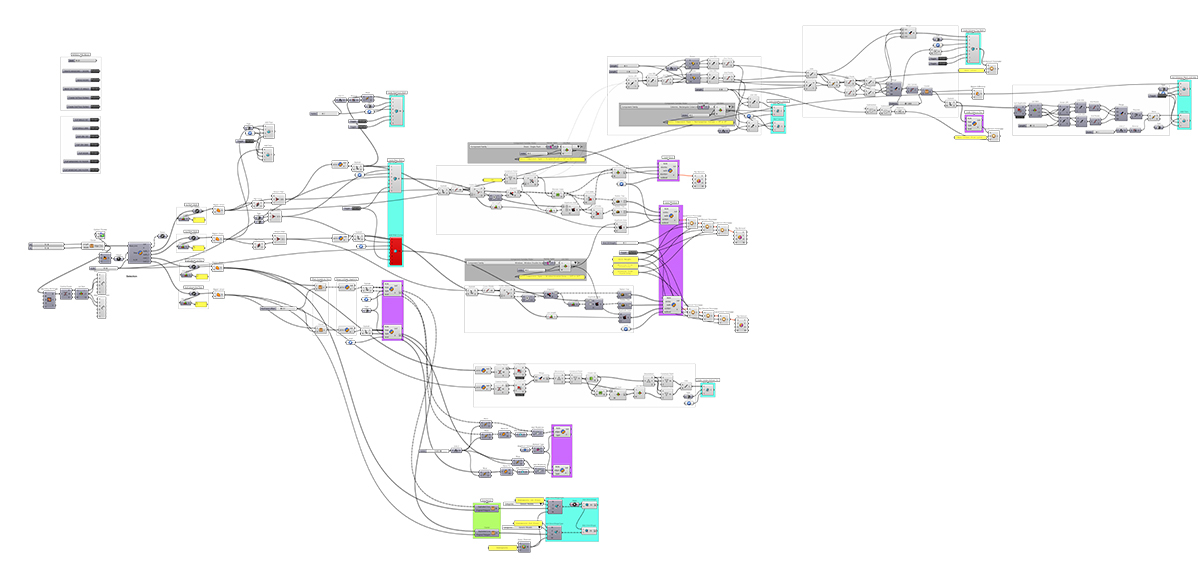Procedural Cookie Cutter House Maker

This routine was developed to create filler houses in a nameless suburb as the backdrop for renderings. The script uses the live graphical algorithm connection between Rhino and Revit to procedurally generate a large majority of the components for a simple suburban house. Then the roofs, gutters, windows, and door are created using custom python components. The script begins with a 4x3 grid, playing on the high modern 9 square grid problem, and uses a simple aggregation algorithm to fill out the house's plans.
The simple aggregation algorithm goes something like this:




- The green squares always go up 2 stories.
- The blue squares have a "random" function applied to them to go up 0, 1, or 2 stories.
- Then the red squares, if they have 1 or both adjacent blue squares filled in, will have a chance to be 1 story, otherwise, they are 0 stories.
- This grid can be changed in size in both directions.

Procedural outputs
Creating the composite walls, corner trim, downspouts, entrance structure, and basement walls

Adding the roofs, gutters, windows, and door

Script overview
